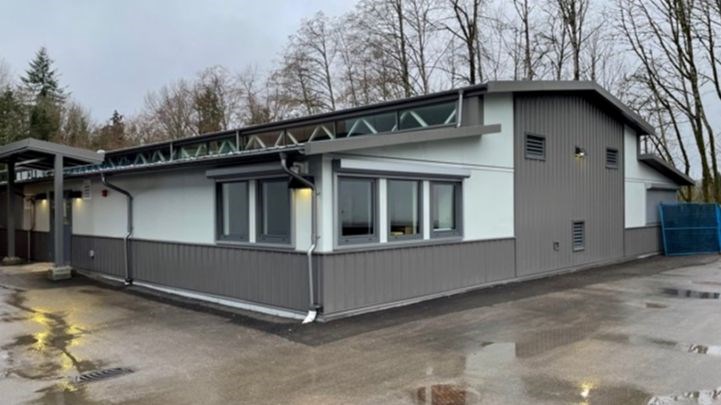Accessible, sustainable and quick: What prefabricated additions mean for Surrey Schools
 A photo from inside a prefabricated addition in the Coquitlam School District. Prefabricated additions share many similarities to traditional school buildings as learning environments, including dedicated washrooms, heating and air conditioning, and ventilation systems. They also take up a smaller footprint on school sites and are made to be accessible for all students. (Photo by the Province of British Columbia)
A photo from inside a prefabricated addition in the Coquitlam School District. Prefabricated additions share many similarities to traditional school buildings as learning environments, including dedicated washrooms, heating and air conditioning, and ventilation systems. They also take up a smaller footprint on school sites and are made to be accessible for all students. (Photo by the Province of British Columbia)
Surrey Schools is growing rapidly, and as more families move to Surrey and White Rock each year, the Ministry of Education and Child Care and the district have found a creative solution to provide more student spaces quickly – prefabricated additions.
Announced in mid-November, the ministry is providing funding to the district to purchase three new prefabricated additions for Lena Shaw, Walnut Road and Woodland Park elementary schools. These additions will help alleviate overcrowding and create space for 875 students. These custom-built additions are accessible and energy-efficient, take up a smaller footprint onsite and can be built six to eight months faster than a typical onsite addition.
“There is going to be some construction time savings,” said Dave Riley, Executive Director of Surrey’s Capital Projects Office. “With prefabricated additions, we can build the classrooms in a shop while simultaneously building the foundation at the school – normally you have to do one after the other, but overlapping it saves time, and we can install the building as soon as the foundation is done.
“The shop is also climate controlled, so our workers aren’t impacted by weather delays or other environmental working conditions.”
Prefabricated buildings aren’t new to the district: Surrey Schools already has 26 full-day kindergarten prefabricated modules throughout the city. The Coquitlam School District also has a prefabricated complex similar to these additions, and Riley said they have been commonplace in Alberta for years, with more than 2,000 prefabricated classrooms in the neighbouring province.
In fact, prefabricated additions are a lot more similar to school buildings as learning environments than portables: the buildings have their own washrooms and air conditioning, and offer numerous benefits to students and staff.
“The additions are insulated up to current building code,” said Riley. “They’re going to have top of the line installation and the same heating system that you would find in a normal classroom, not propane tanks.
“They are designed to the same standard as a normal classroom. They’ll have the proper ventilation system, they’ll have the MERV 13 filters, they’ll have proper air exchange and individual control of heating and cooling.”
Riley said the additions will feel like a wing of the school, with each classroom connected to a common hallway within the prefabricated structure. And because the additions can be stacked to two storeys, they will take up less of the school play fields.
Each addition is fully accessible, with an elevator to the second floor and washrooms designed to the latest accessibility code. Staff are also working to design level entries instead of ramps to ensure all students can navigate into the building easily.
Lena Shaw, Walnut Road and Woodland Park are receiving 8, 12 and 16 classrooms, respectively. All three additions are anticipated to open in the 2024-25 school year.

.jpg)
.jpg)

